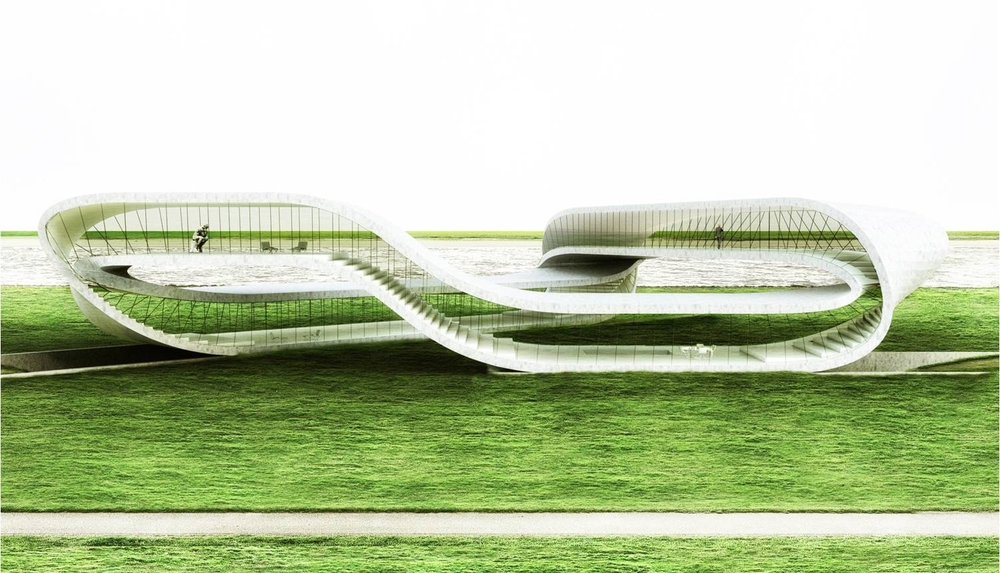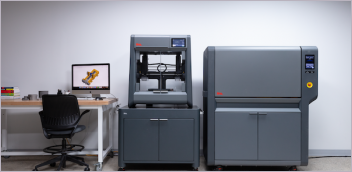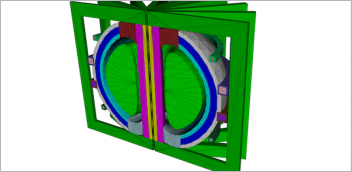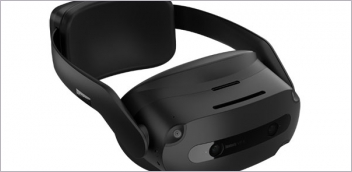Avant-garde Architecture Brought to Life with 3D Builder

Concept art for the Landscape House, which will be produced in miniature by 3D printing. Courtesy of Universe Architecture.
June 13, 2016
Architectural trends come and go, and yesterday’s masterpiece is often today’s eyesore. No matter how amazing a blueprint might look, it’s always been up to regular people to translate that design into a practical building. Muscle, sweat and blood have gone into every construction project since the dawn of time, but additive manufacturing (AM) may change all that.
It’s been four years since Rapid Ready first reported on Enrico Dini’s D-shape construction method that employs AM rather than manual labor. A number of different projects have since run with the idea of using Dini’s freeform fabrication method, including everything from potential moon bases to efforts to reinforce New York’s waterfront. The latest idea is to use D-shape to build avant-garde architect Janjaap Ruijssenaars’ Landscape House.
 Concept art for the Landscape House, which will be produced in miniature by 3D printing. Courtesy of Universe Architecture.
Concept art for the Landscape House, which will be produced in miniature by 3D printing. Courtesy of Universe Architecture.The Dutch architect first unveiled his creation in 2013, and essentially dared some company to figure out a way to make it a reality. Landscape House is based on the visual appeal of a Mobius Strip. Rather than hard edges and firmly defined boundaries, Landscape house is meant to draw the eye to the continuity of design. For the last three years the house has remained an open challenge, and now BAM has responded.
The 3D Builder is a construction system that consists of a D-shape style concrete pouring mechanism set on a robotic arm courtesy of AcoTech, and mounted atop caterpillar tracks. In theory, the system is capable of autonomous construction following a CAD design. What you end up with is a giant, concrete 3D printer that is capable of moving around the build area, rather than just hovering above it.
In addition to the standard benefits of 3D printing, using the technology for architecture reduces the chances of catastrophic accidents that can kill or cripple workers. In this particular case, the materials used can be recycled as part of the building process. If a section doesn’t form correctly, it can be torn down, crushed, and reused to finish the rest of the building.
The first test of the new system will be to produce Landscape House in 1:4 scale. Landscape House’s architect is thrilled someone has picked up his thrown gauntlet.
“It is fantastic that we have jointly conceived a machine that can make something new,” said Ruijssenaars. “This was much more commonplace for architects during the Renaissance.”
Below you’ll see the concrete printing process at work.
Source: BAM
Subscribe to our FREE magazine, FREE email newsletters or both!
About the Author
John NewmanJohn Newman is a Digital Engineering contributor who focuses on 3D printing. Contact him via [email protected] and read his posts on Rapid Ready Technology.
Follow DE





